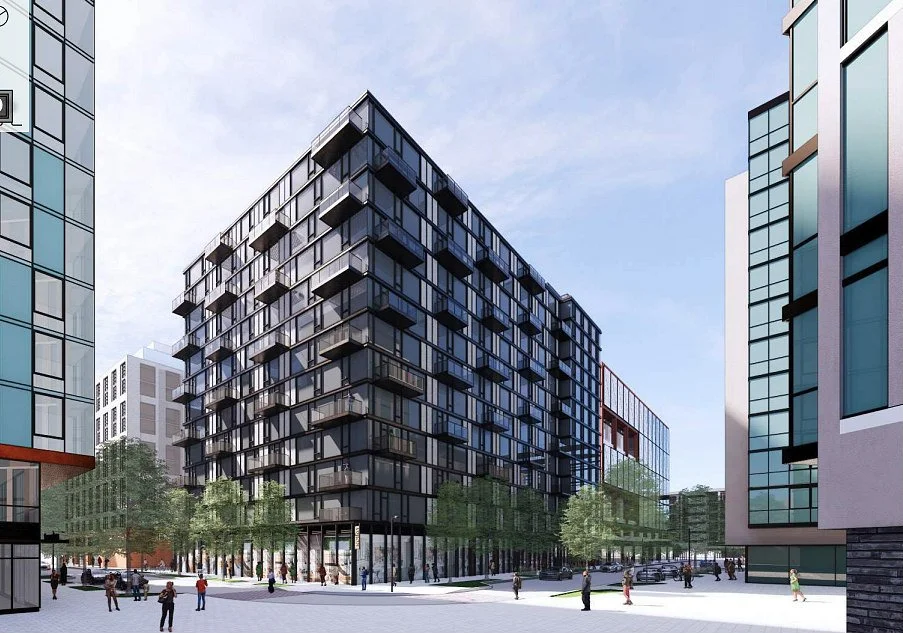The final piece of the Market Terminal development near Union Market is coming in to focus.
The final piece of the Market Terminal development near Union Market is coming in to focus.
The development team of Kettler, Carr Properties, Grosvenor USA and Carmel Partners recently filed for a modification to the planned unit development (PUD) for the six-building project to change the use for the final building from office to residential. Interestingly, this was the original proposed use for Building C2 when the PUD was filed a few years ago, but a change to office use was pitched in 2020.
The plans for Building C2, designed by HKS Architects, include 232 residential units, 5,645 square feet for retail use, and approximately 95 on-site parking spaces. The building will have a maximum height of 130 feet, and approximately 11% of the residential units will be set aside as Inclusionary Zoning.
Market Terminal is perhaps the largest development in the Union Market neighborhood. Straddling Third Street between Morse Street and New York Avenue NE (map), three of the buildings at the development have already delivered, while two other buildings are under construction. The architectural team includes Brininstool-Lynch, SHoP, SmithGroup, Eric Colbert and Associates, R2L:Architects and Oculus.
A date for a zoning hearing on the proposed change has not been set.


