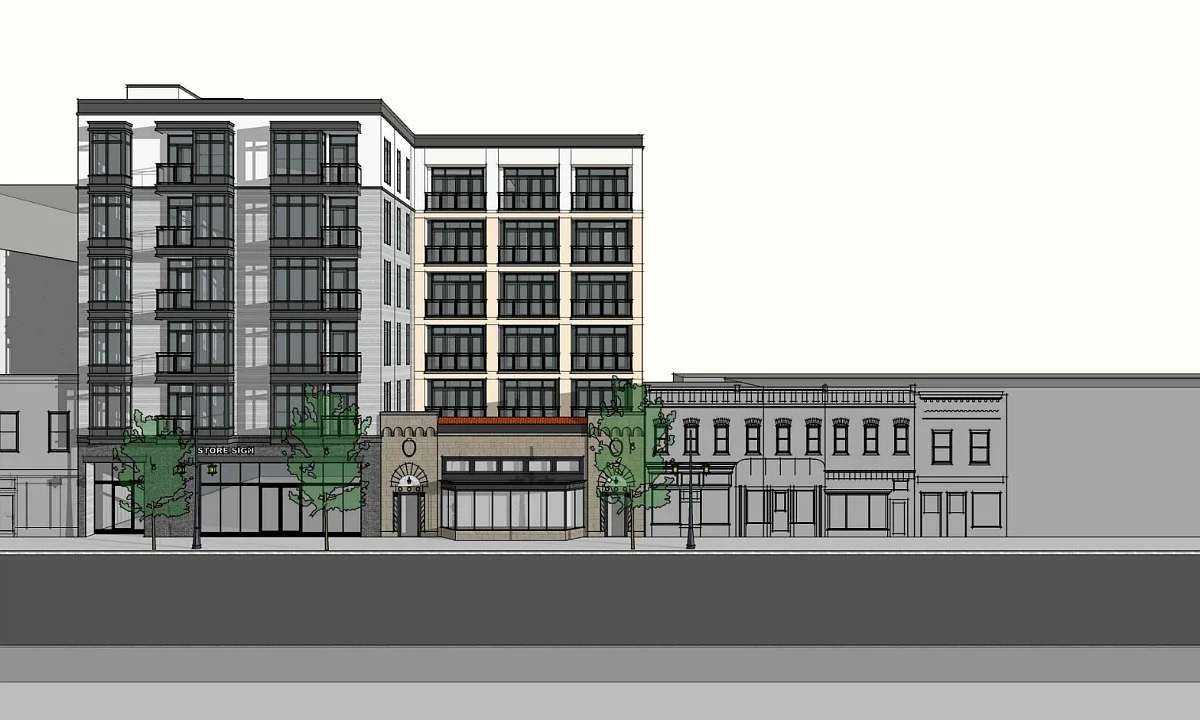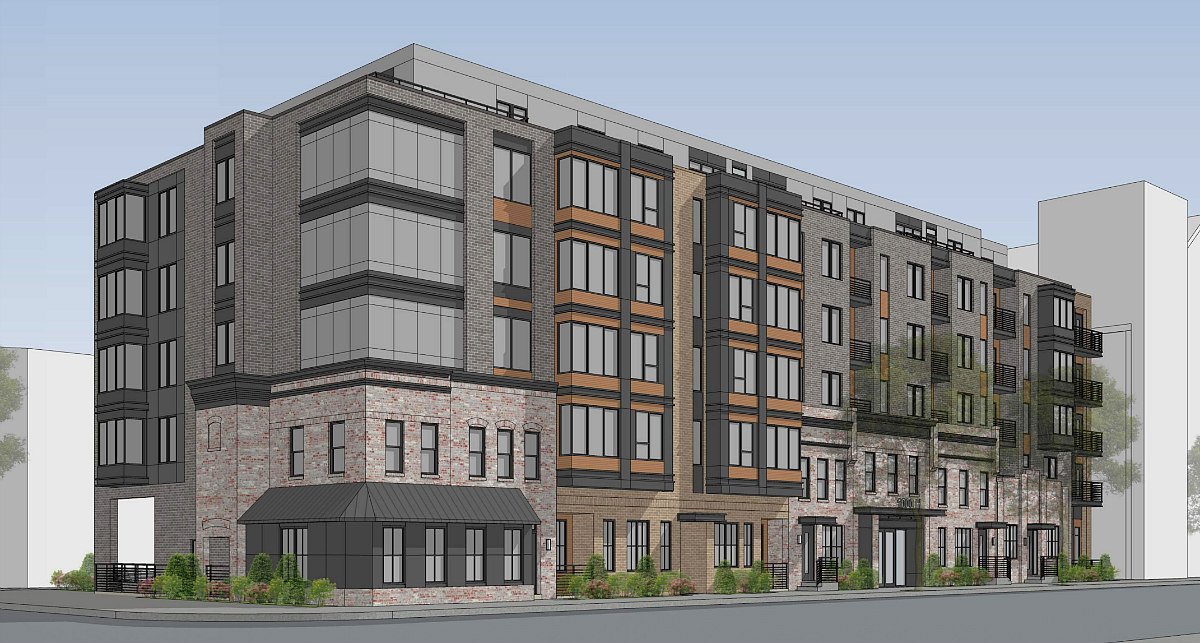The H Street Corridor once epitomized DC's development boom, but construction activity in the area has now largely moved east of the city's Starburst intersection. That said, two large new residential developments were unveiled for the corridor in 2022.
The H Street Corridor once epitomized DC's development boom, but construction activity in the area has now largely moved east of the city's Starburst intersection. That said, two large new residential developments were unveiled for the corridor in 2022.
Today, UrbanTurf takes a look at the residential developments in the works along and adjacent to the current streetcar route from H Street to Benning Road. If we missed a big project along this route, shoot us an email at editor(at)urbanturf.com.
1365-1375 H Street
A five-level residential development is planned for some fairly recognizable buildings along H Street NE.
Christopher Martin, the owner of 1371 and 1375 H Street NE, presented plans back in May for a new 50-unit residential project at 1365-1375 H Street NE. Approximately 20% of the units would be inclusionary zoning and a large cellar space would be created for bike storage. The project is designed by John Linam Jr.
1000-1016 H Street
DC-based developer District Growth is proposing a 70-80 unit residential project for a row of low-slung properties at 1000-1016 H Street NE. The project, designed by Akseizer Design Group, would be five stories that will incorporate the existing building façades along H Street into the design. The primary residential entrance will be located at the center of the building along H Street NE, and the cellar floor will house a gym and clubroom/amenity.
11th and H
Holladay Corporation and Monarch Urban have a 54-unit condo development in the works for 1101-1107 H Street NE (map). The development, designed by Eric Colbert & Associates, would sit above 6,300 square feet of retail and have 17 below-grade parking spaces. The Holladay Corporation website shows that the development could deliver this year.
AutoZone site-owner WestMill Capital Partners (WCP) has filed a map amendment application to rezone the 33,435 square-foot site at 1207 H Street NE (map) from NC-14, enabling arts-/entertainment-heavy, moderate-density mixed-use, to NC-15, enabling the same type of development at a medium density scale. Marketing materials for the property advertise the potential for a 173,862 square-foot residential-over-retail development with a maximum height of 70 feet.
Foulger-Pratt is building an all-affordable development with 148 residential units at Benning Road and 16th Street NE (map). The design of the building accommodates dedicated program space for the Permanent Supportive Housing (PSH) provider and Community of Hope to facilitate support of the families residing in the units set aside for PSH.
Work continues to make way for a 180-unit building with up to 15,000 square feet of ground-floor retail at 1701 H Street NE (map). There will be at least eleven Inclusionary Zoning (IZ) units for households earning up to 50% of area median income (AMI) and at least six units for households earning up to 80% of AMI. The building will also have 45 below-grade parking spaces. Grubb Properties is the developer and WDG Architecture is the designer.







